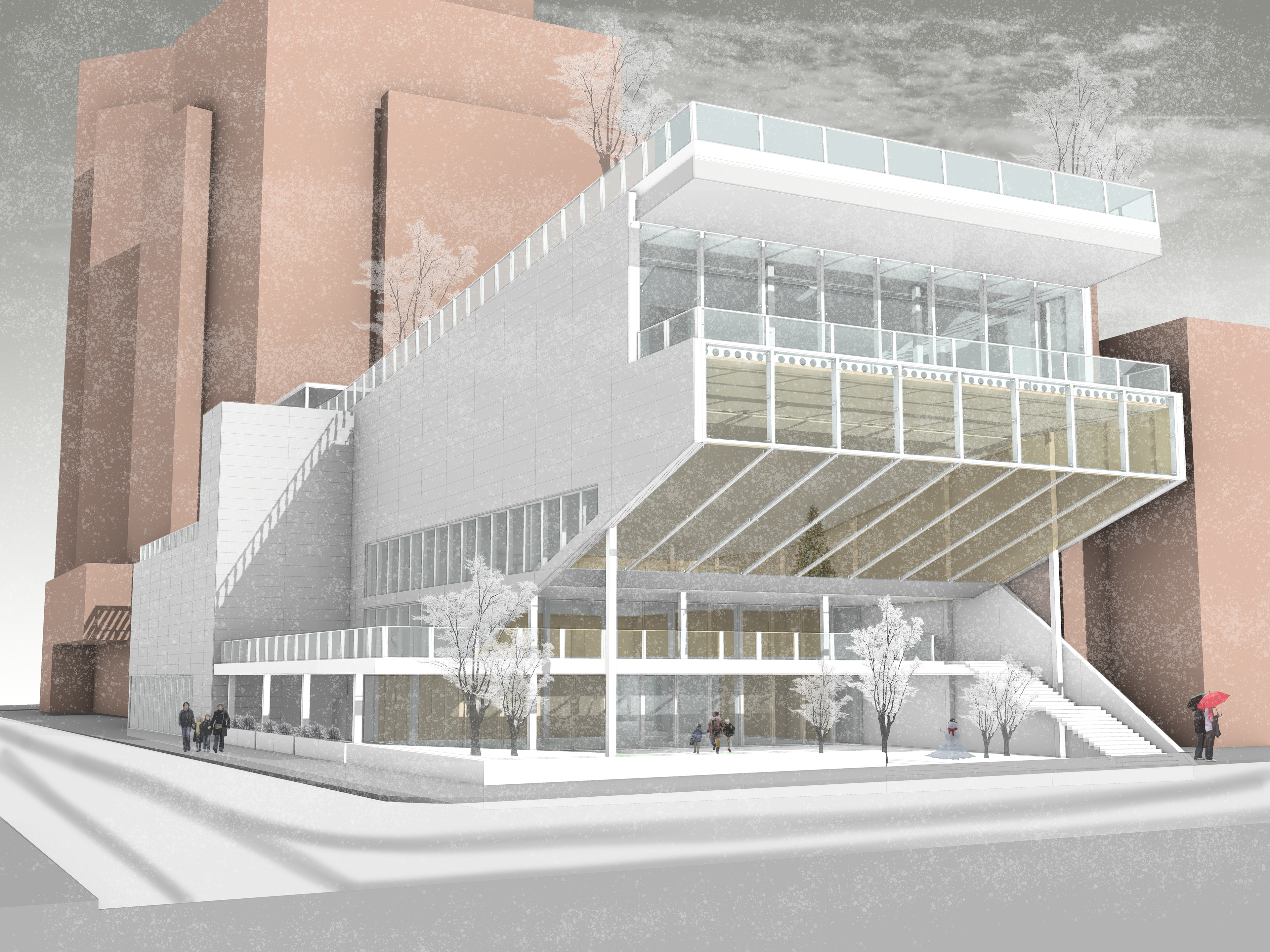NYIT | ARCH 401 - Design V | Fall 2020 | Professor Robert Cody + Beyhan Karahan
CYNCLOSURE was considered for the 2021 AZ Awards for Design Excellence - A+ Student Work Award
"Cynclosure is a community center located in Astoria, NY. The goal of the project was to provide the community with a safe, multi-functional, and environmentally safe community building for use year round. The goal of the form and organization of the project was to lead users into the building via green space and physical form and have them experience the building as they rose towards the top. The central axis acts as a distribution and circulation core. The elevated green space ties the roof plane back to the ground. Moveable walls allow users to tailor the use of the interior in response to all seasons and create a blurred line between interior and exterior. A mix of passive and active systems works in tandem to create an energy efficient and environmentally friendly project."
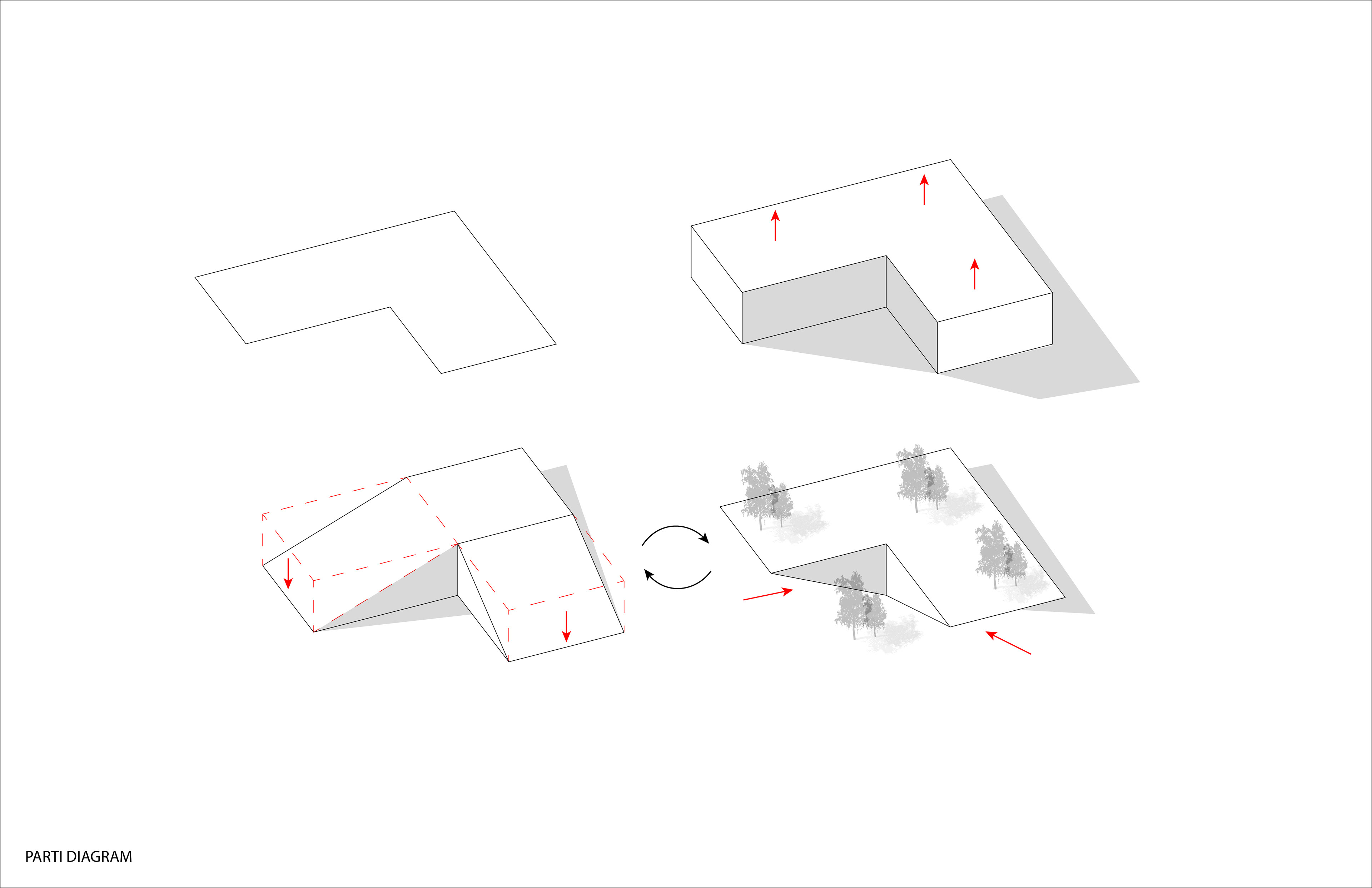
Parti Diagram
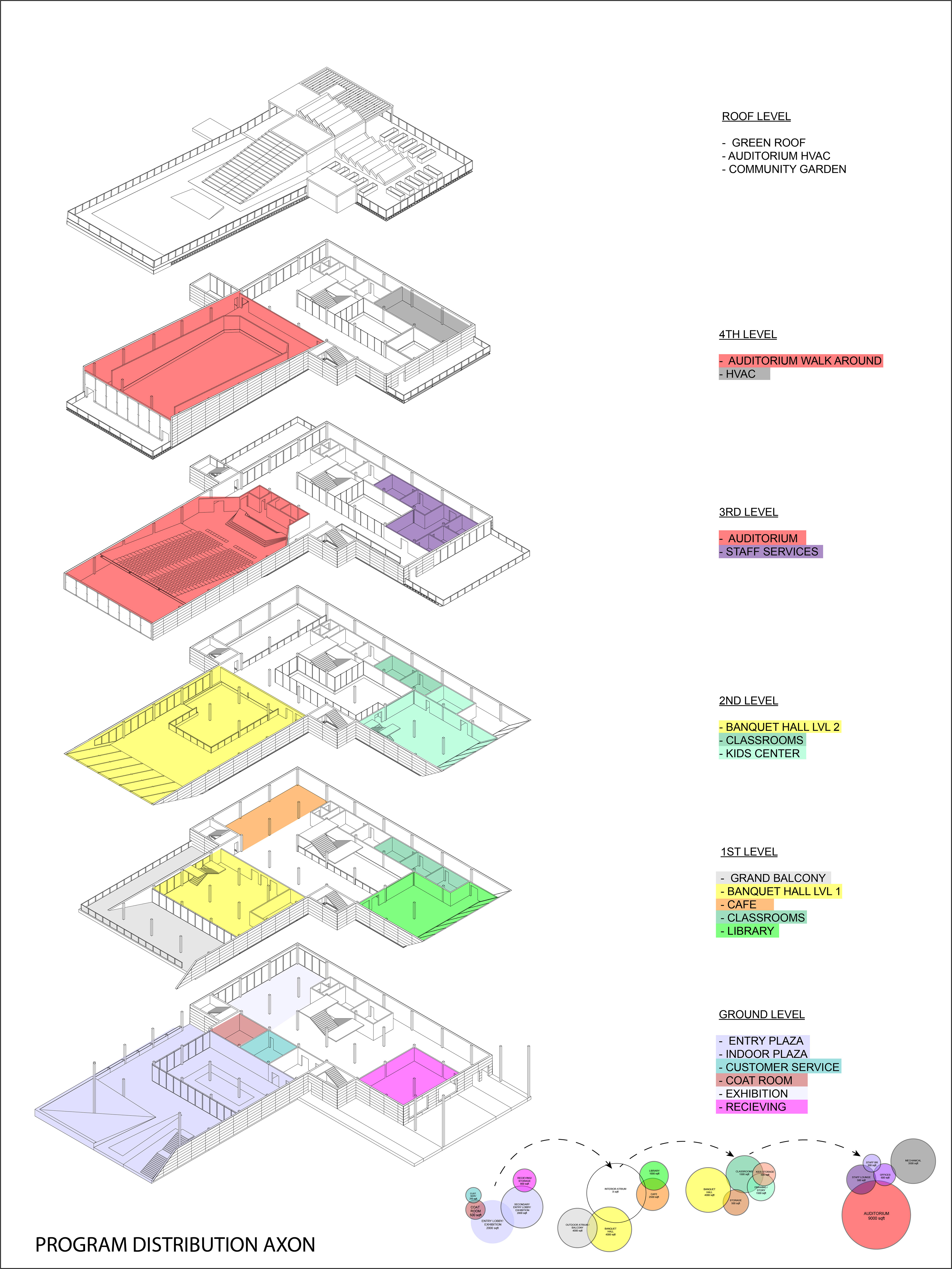
Final Program Distribution Diagram
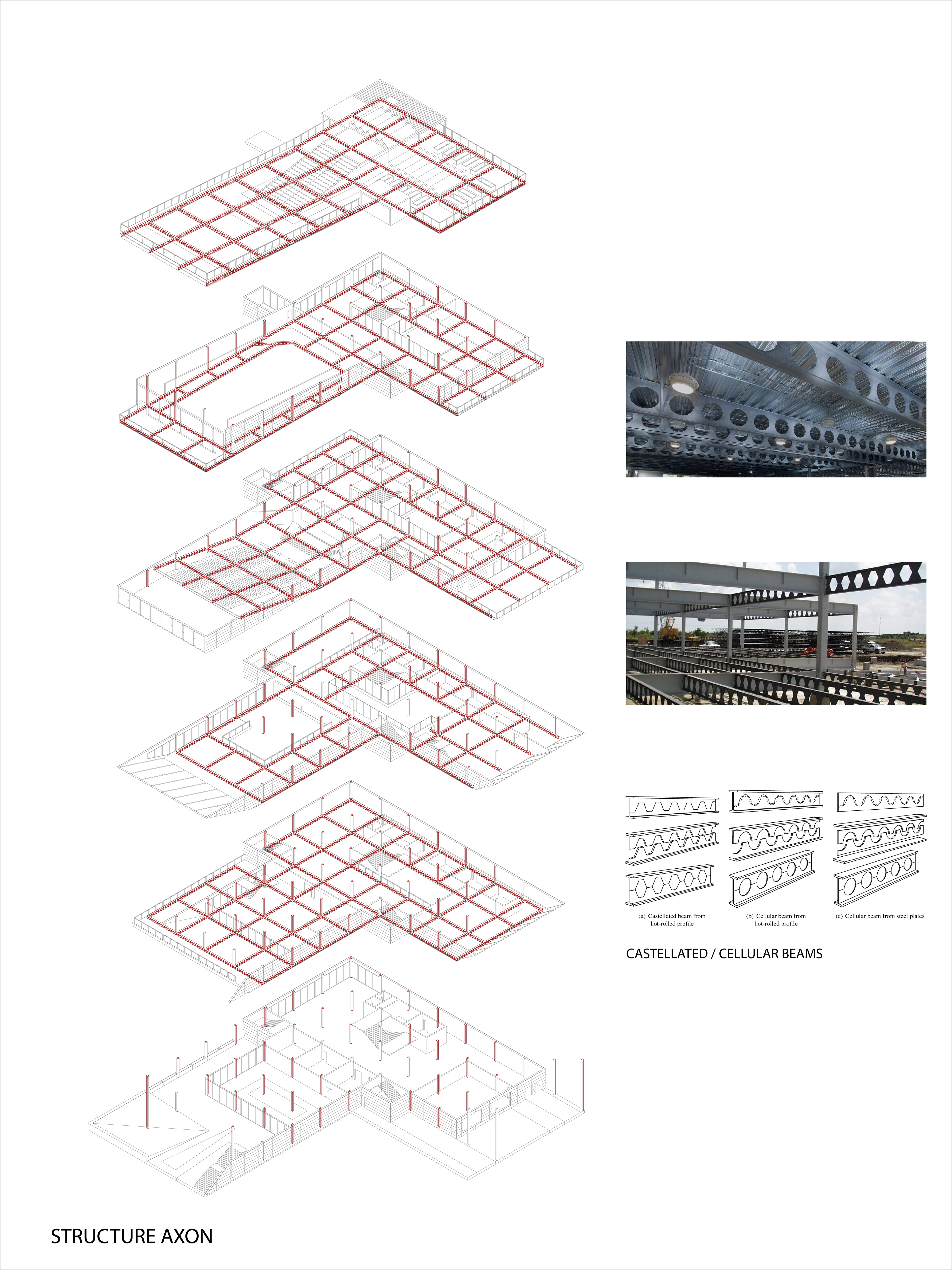
Structure Diagram
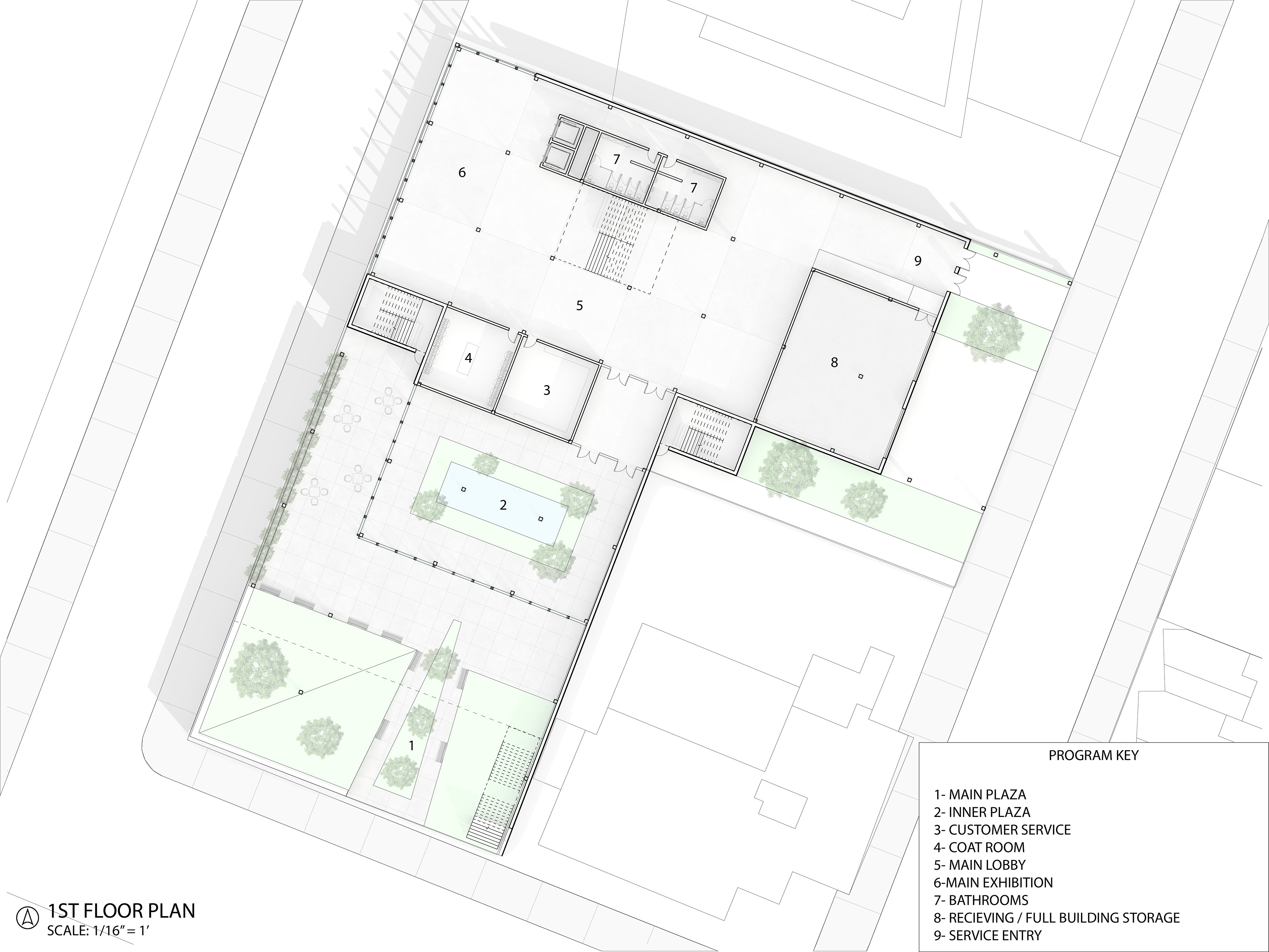
1st Floor Plan
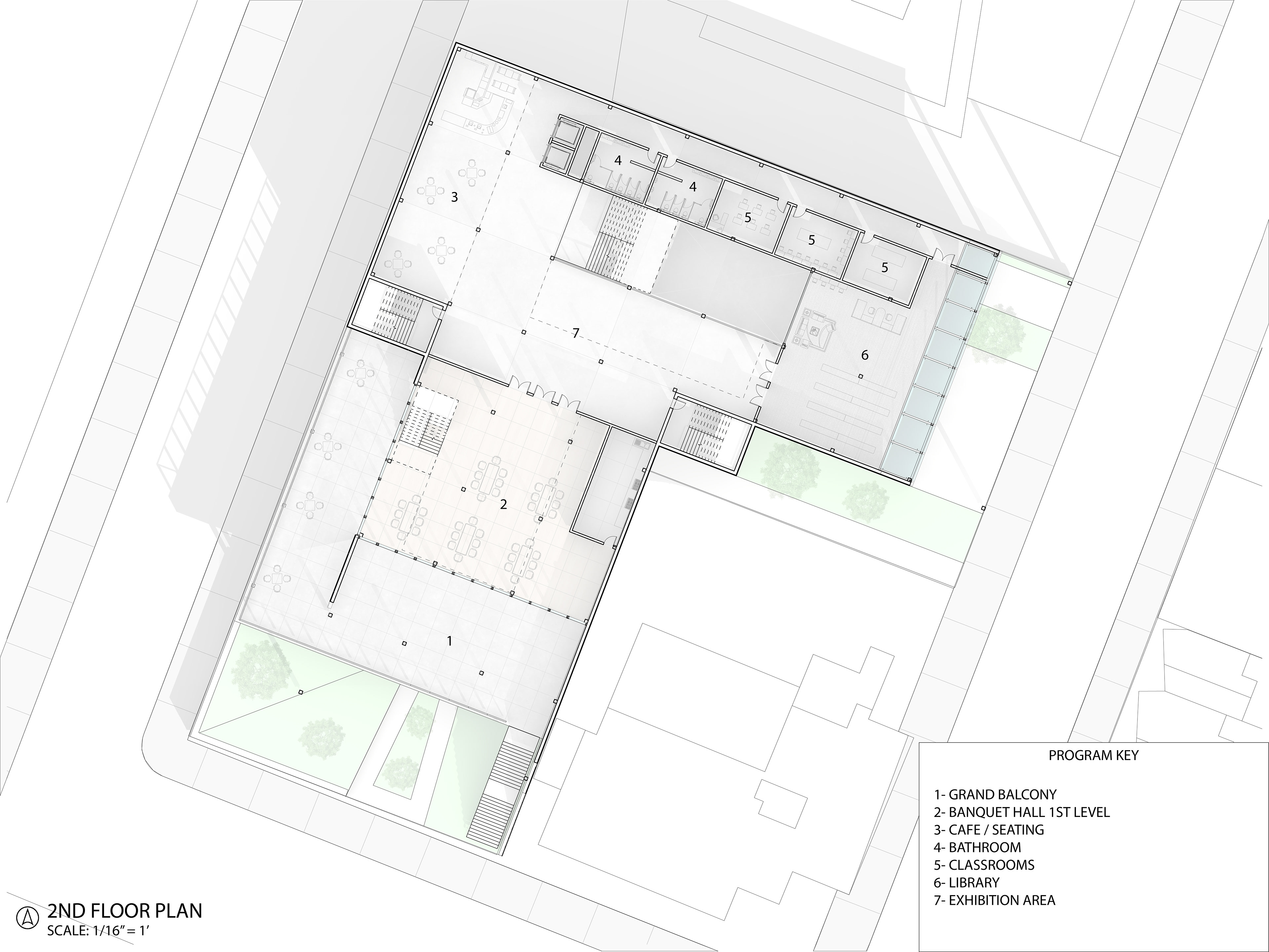
2nd Floor Plan
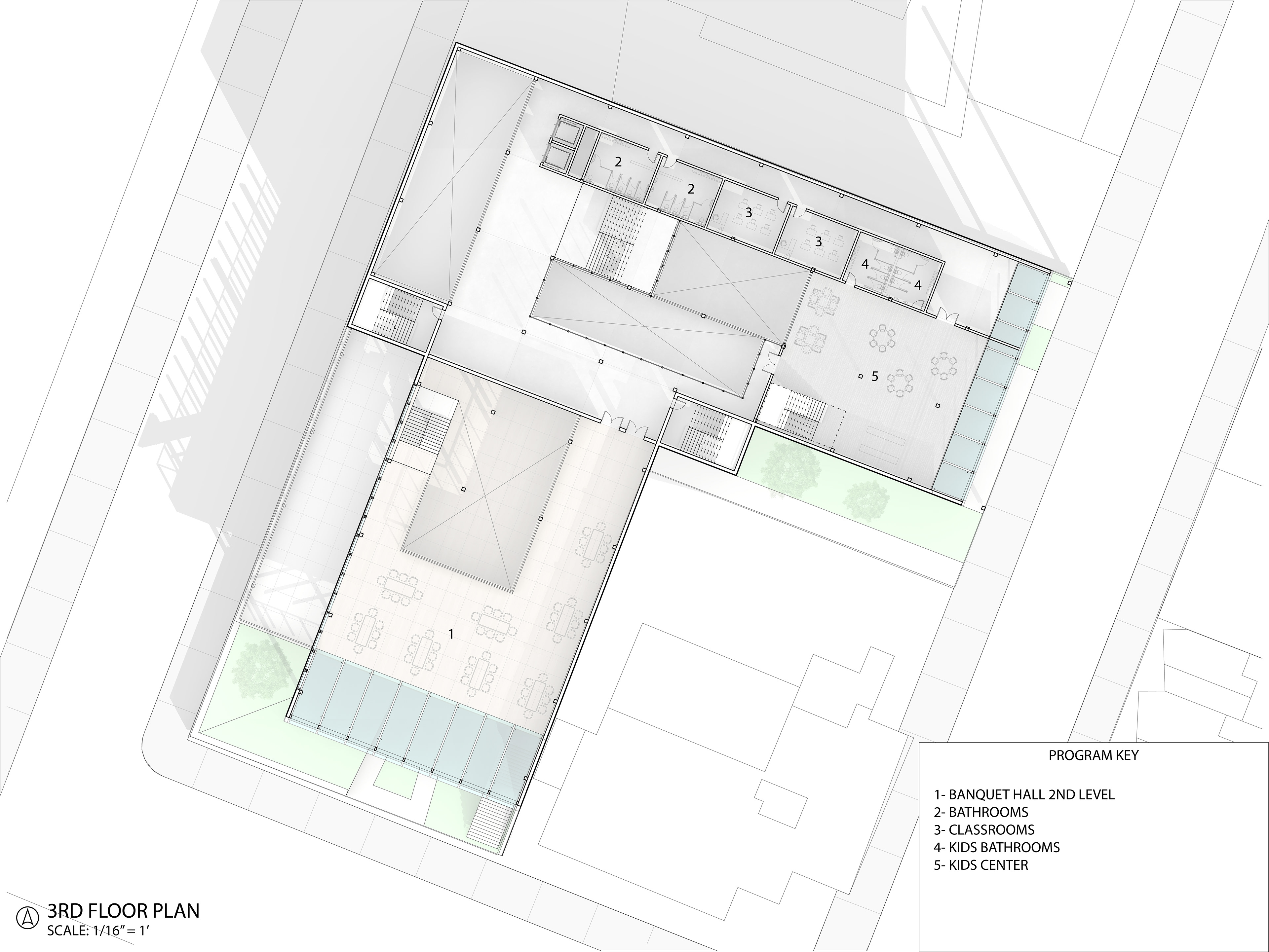
3rd Floor Plan
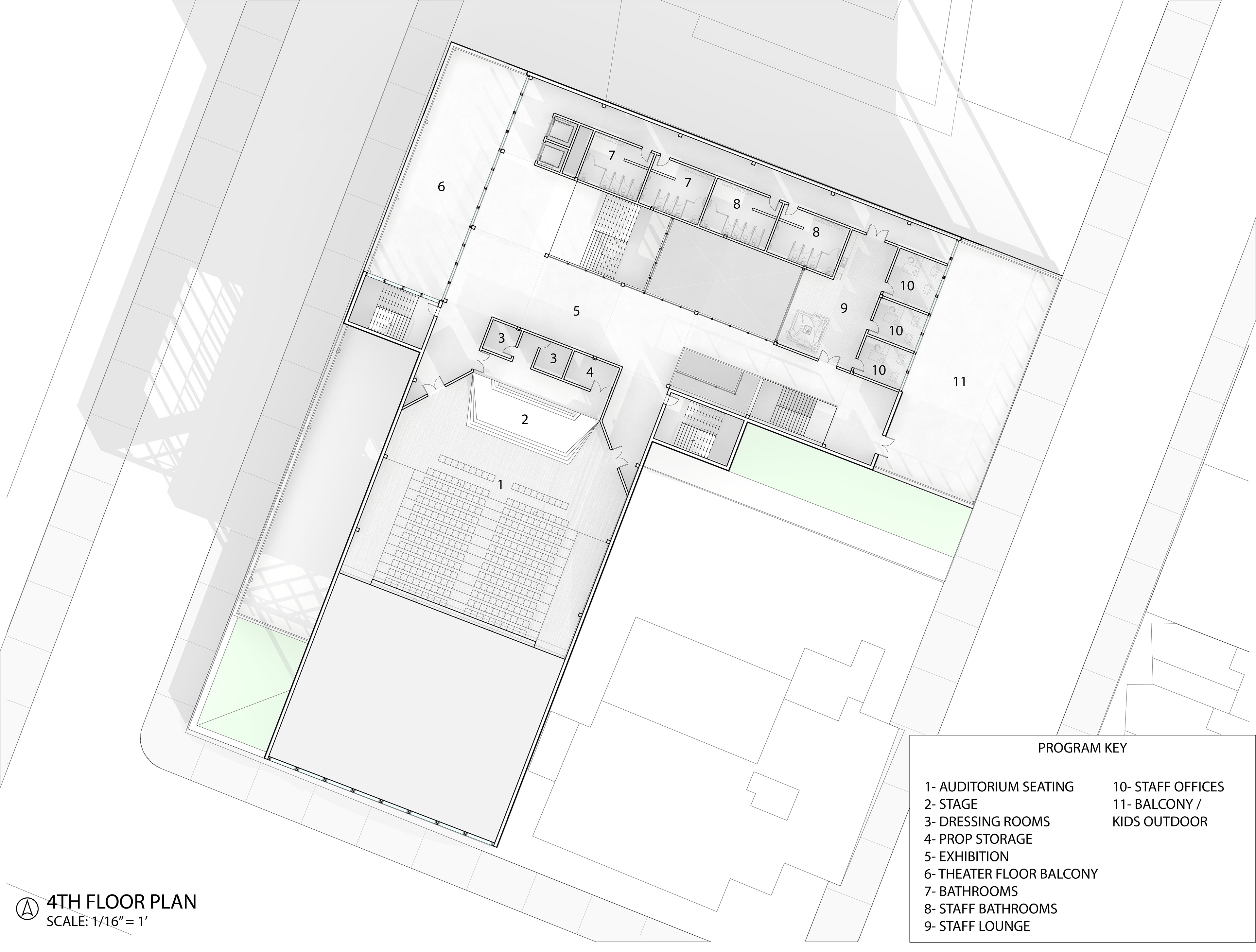
4th Floor Plan
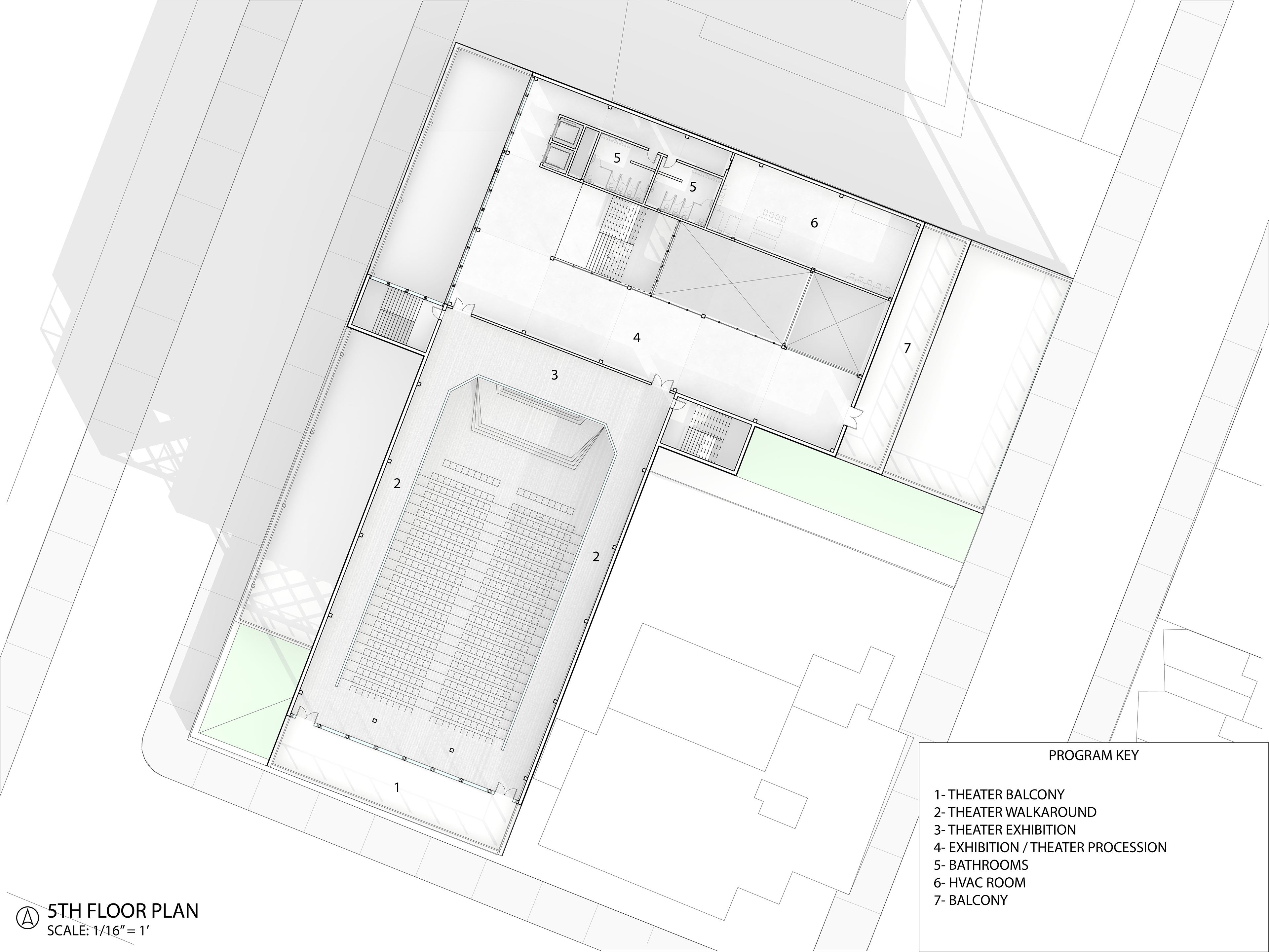
5th Floor Plan
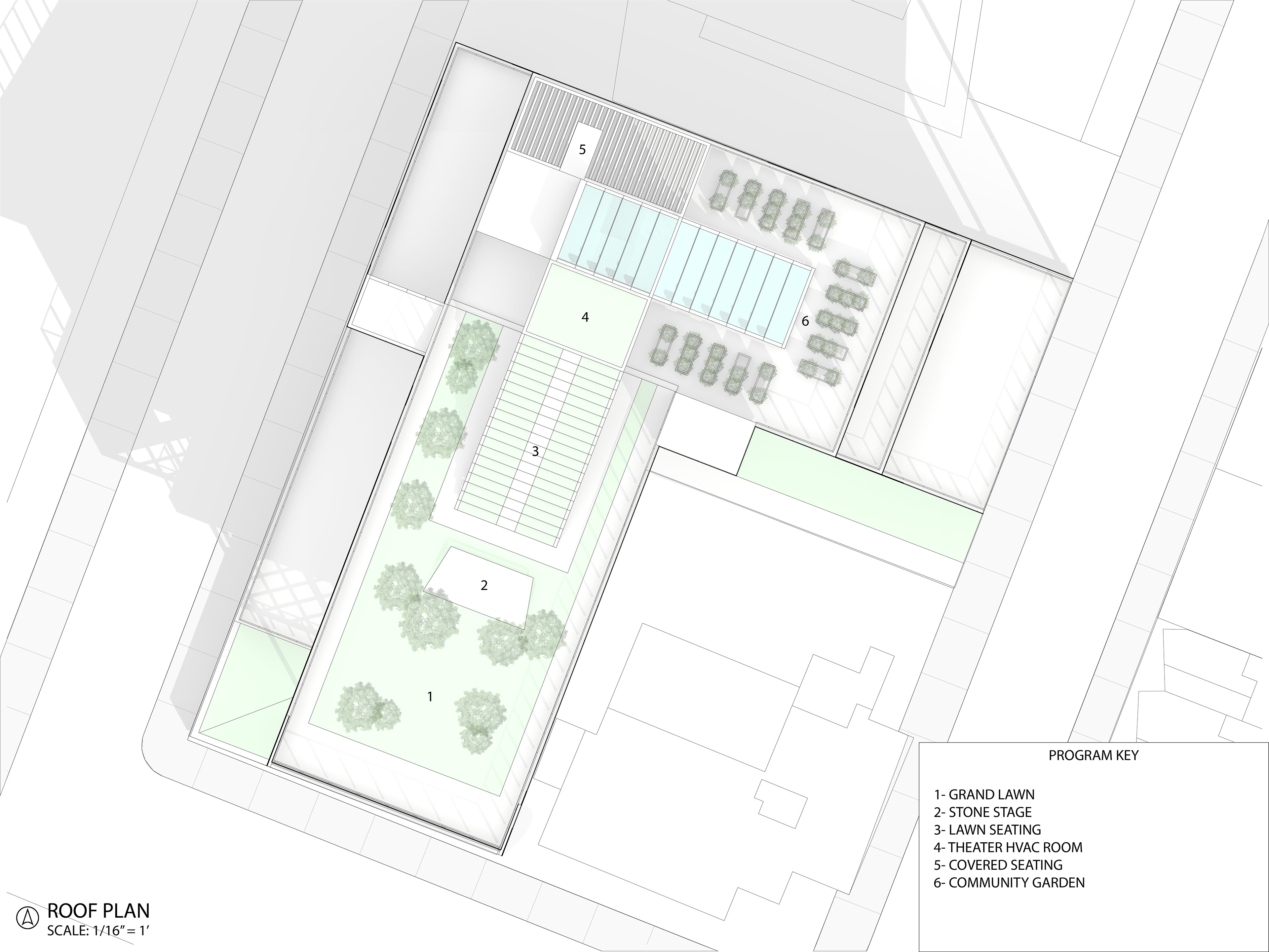
Roof Plan
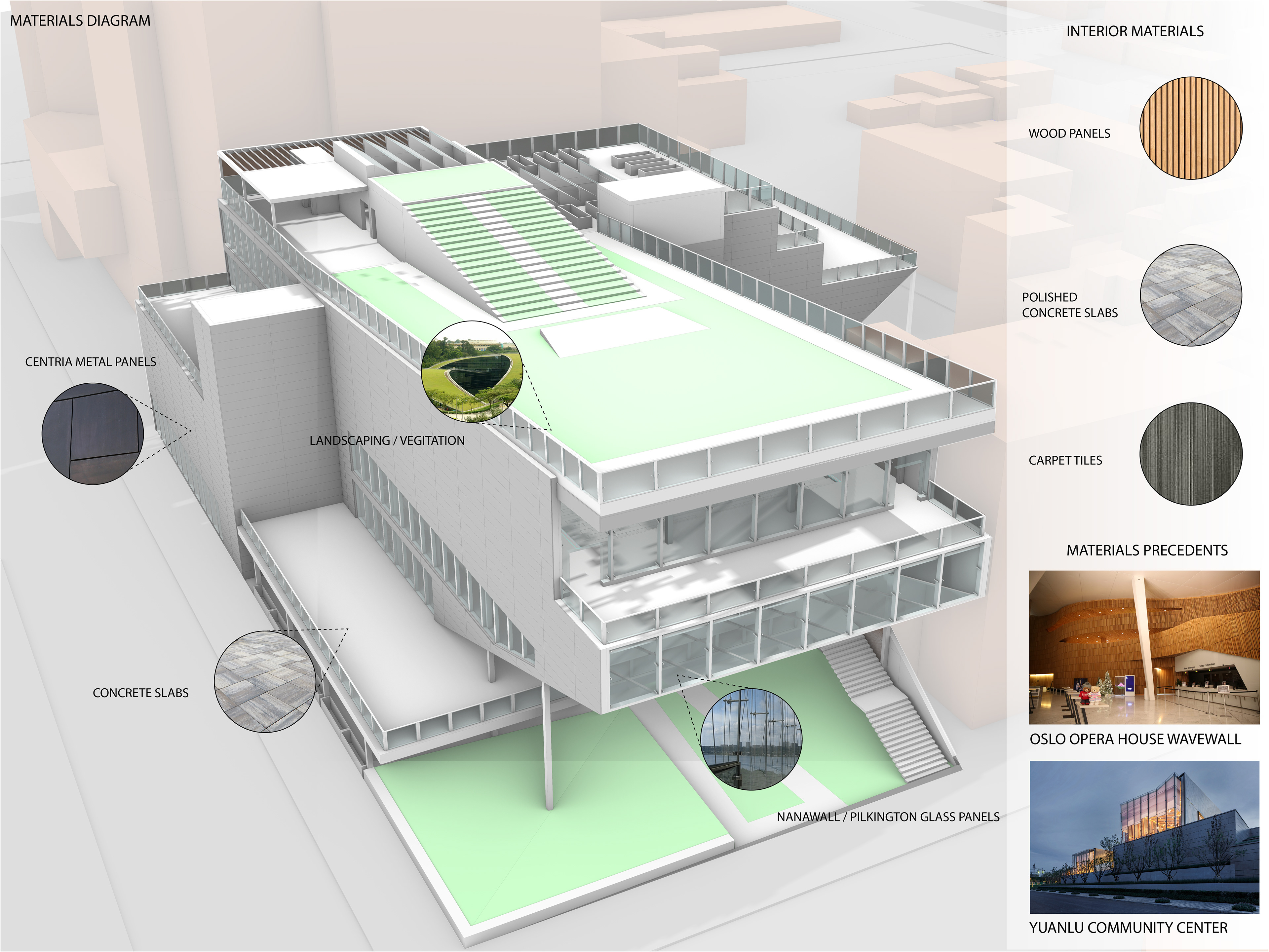
Material Diagram
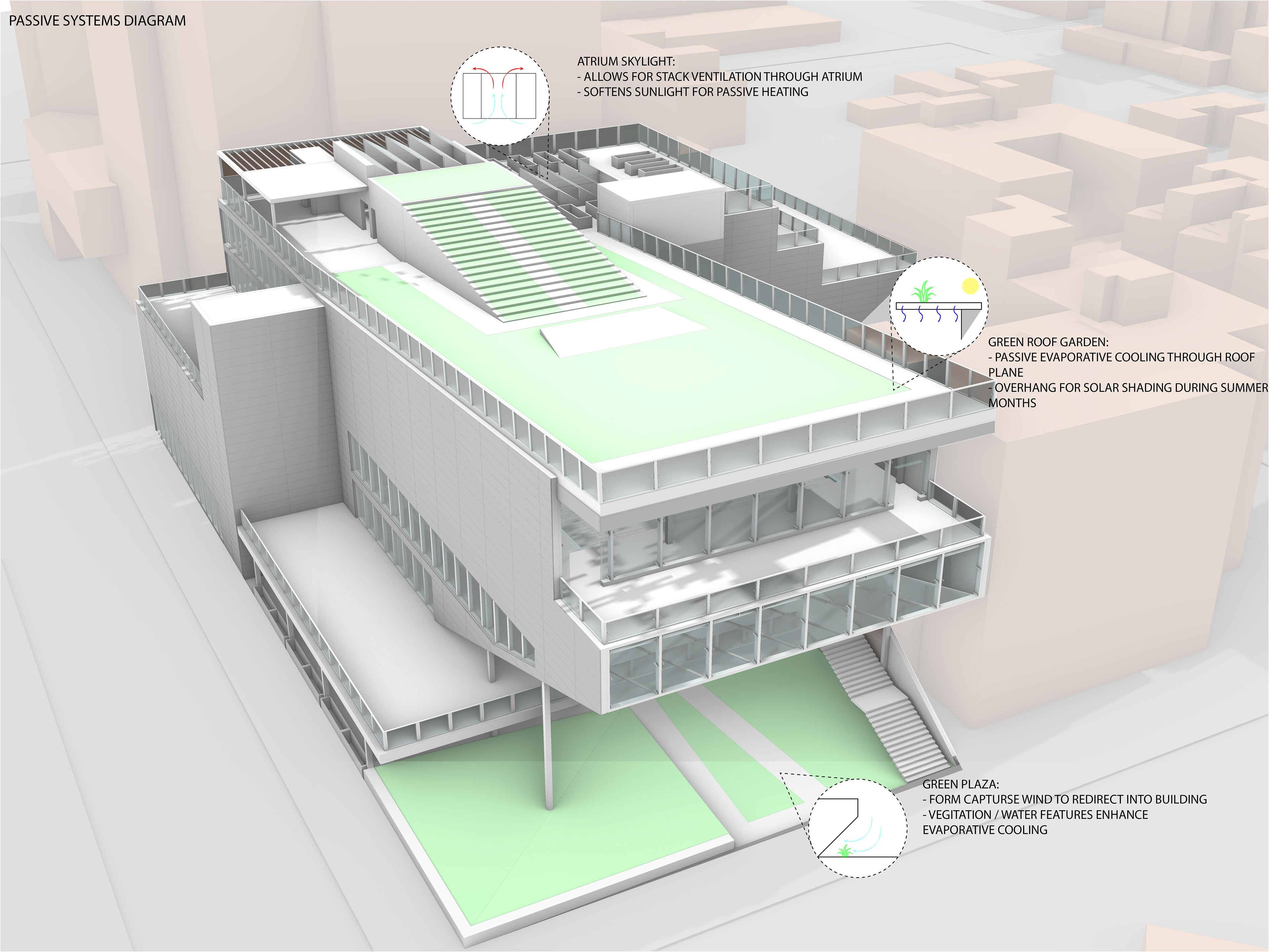
Passive Systems Diagram

Interior Rendering of Circulation Core
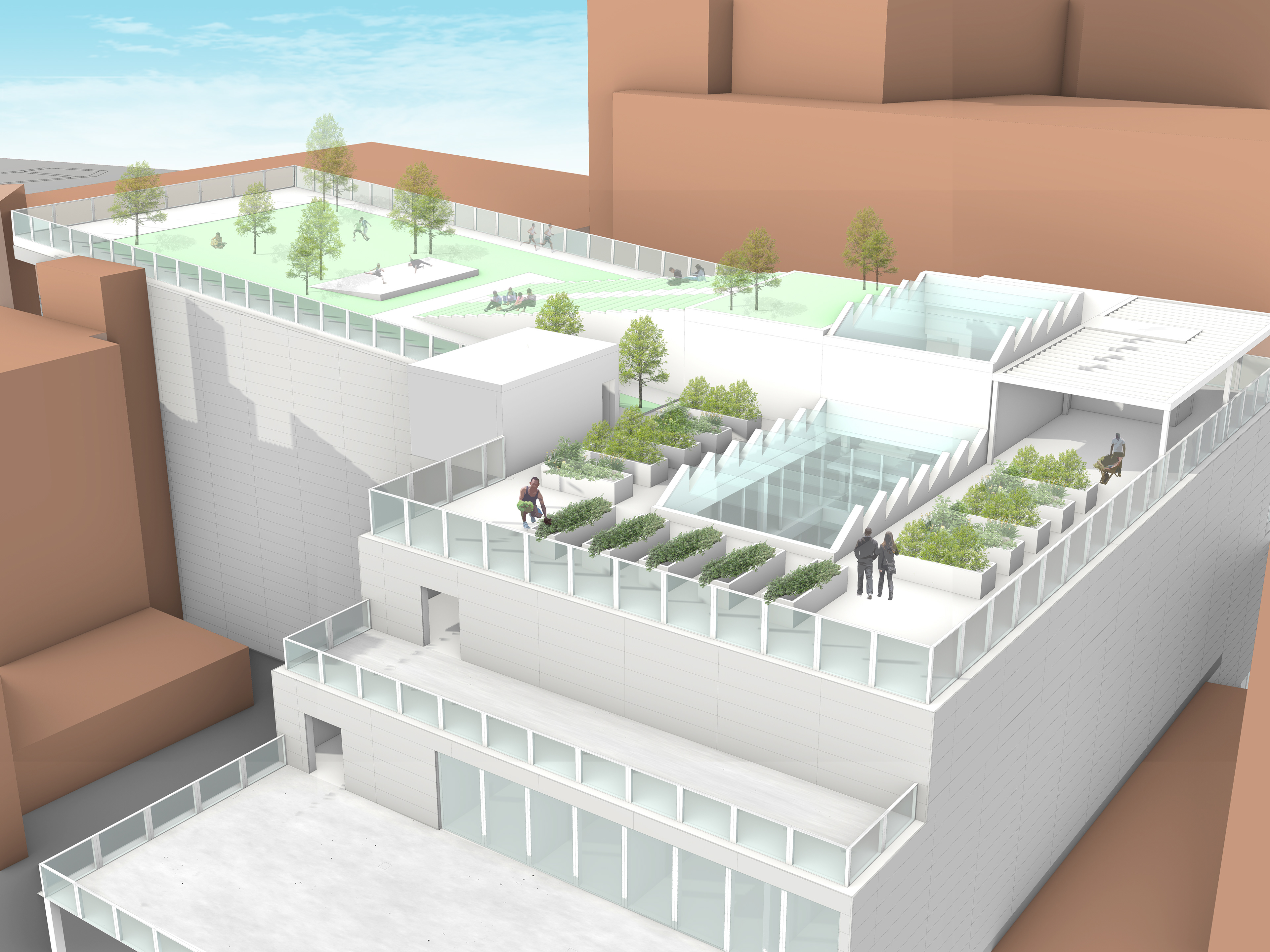
Roof Garden Rendering
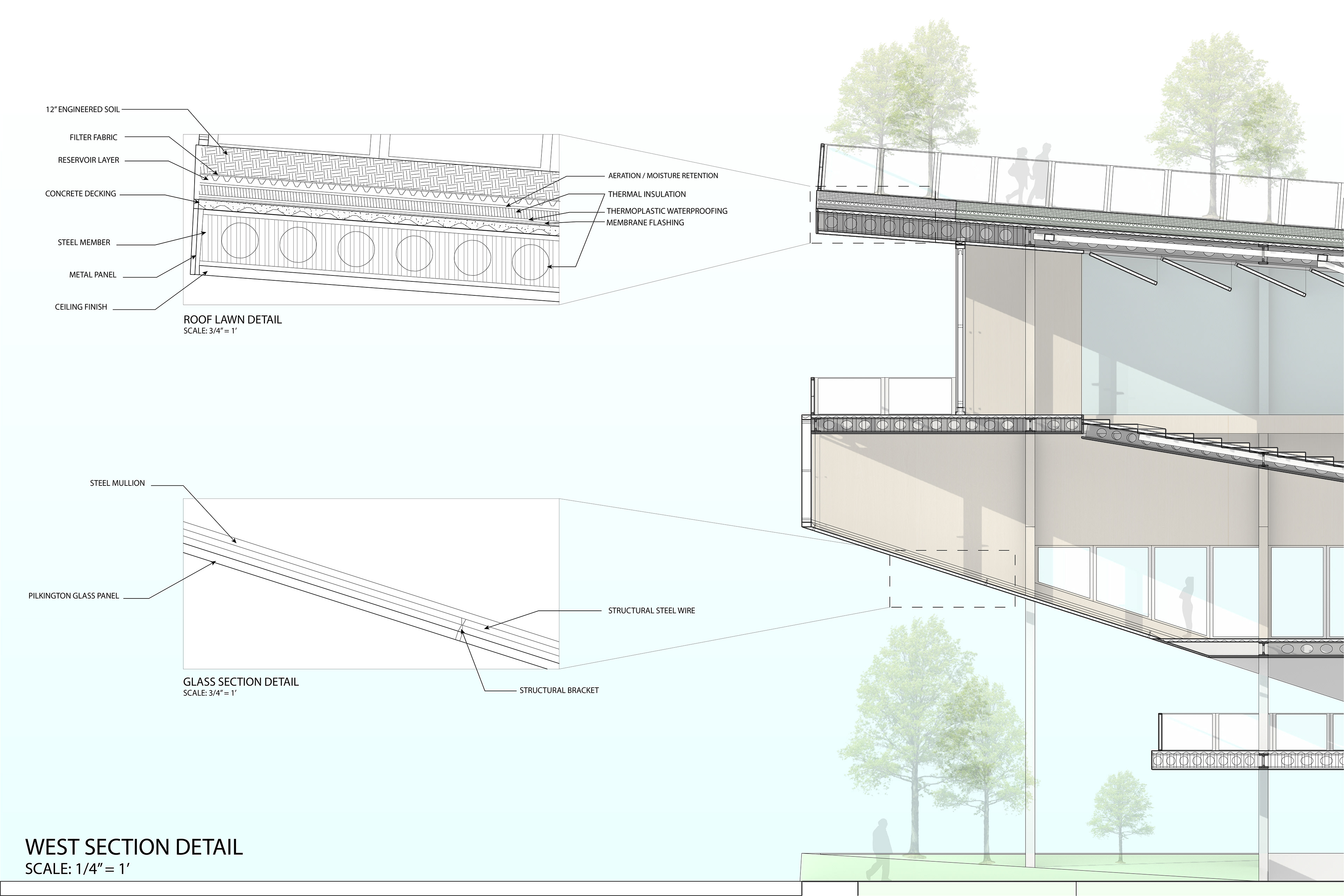
Section Detail
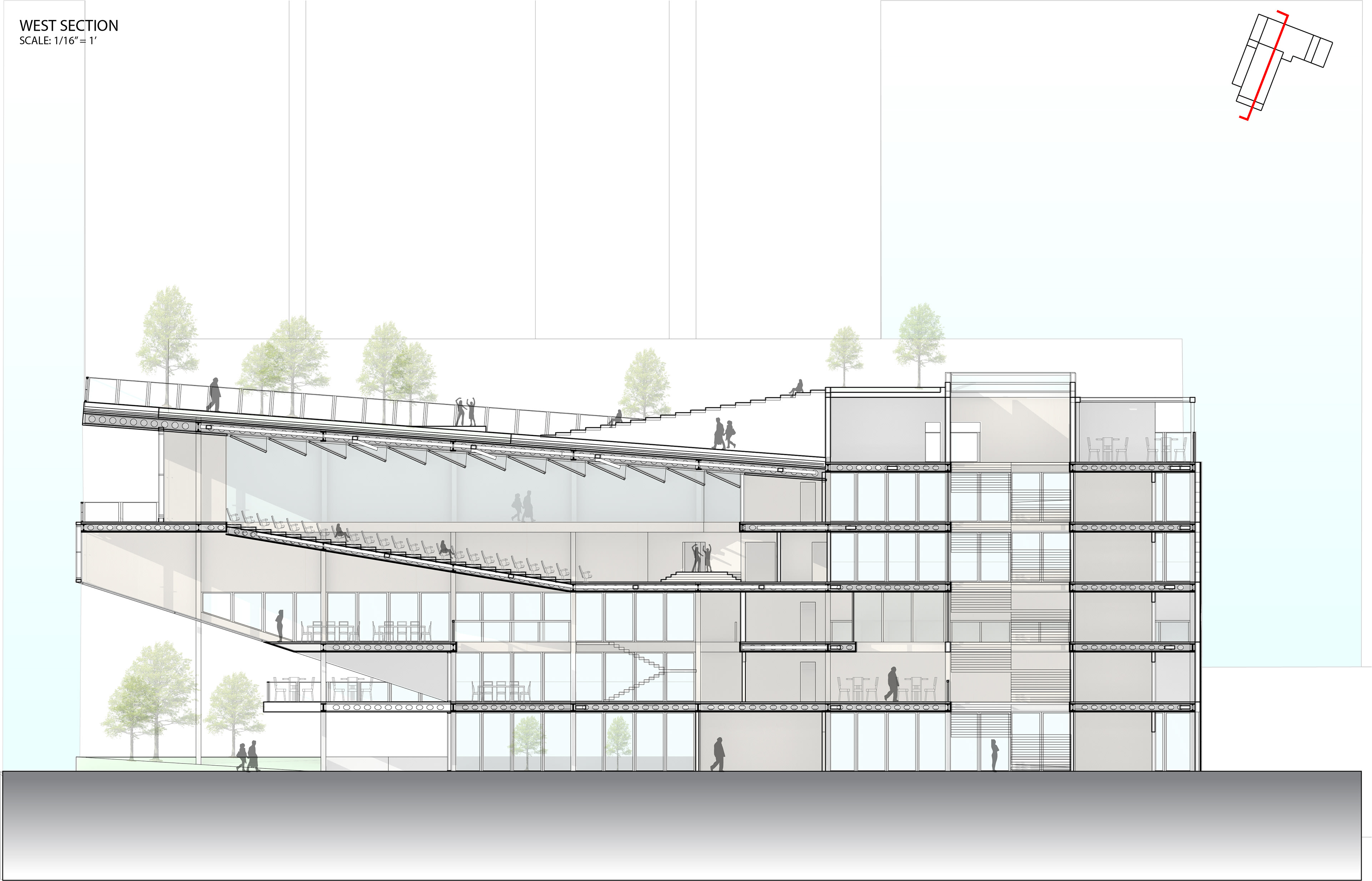
Section Facing West
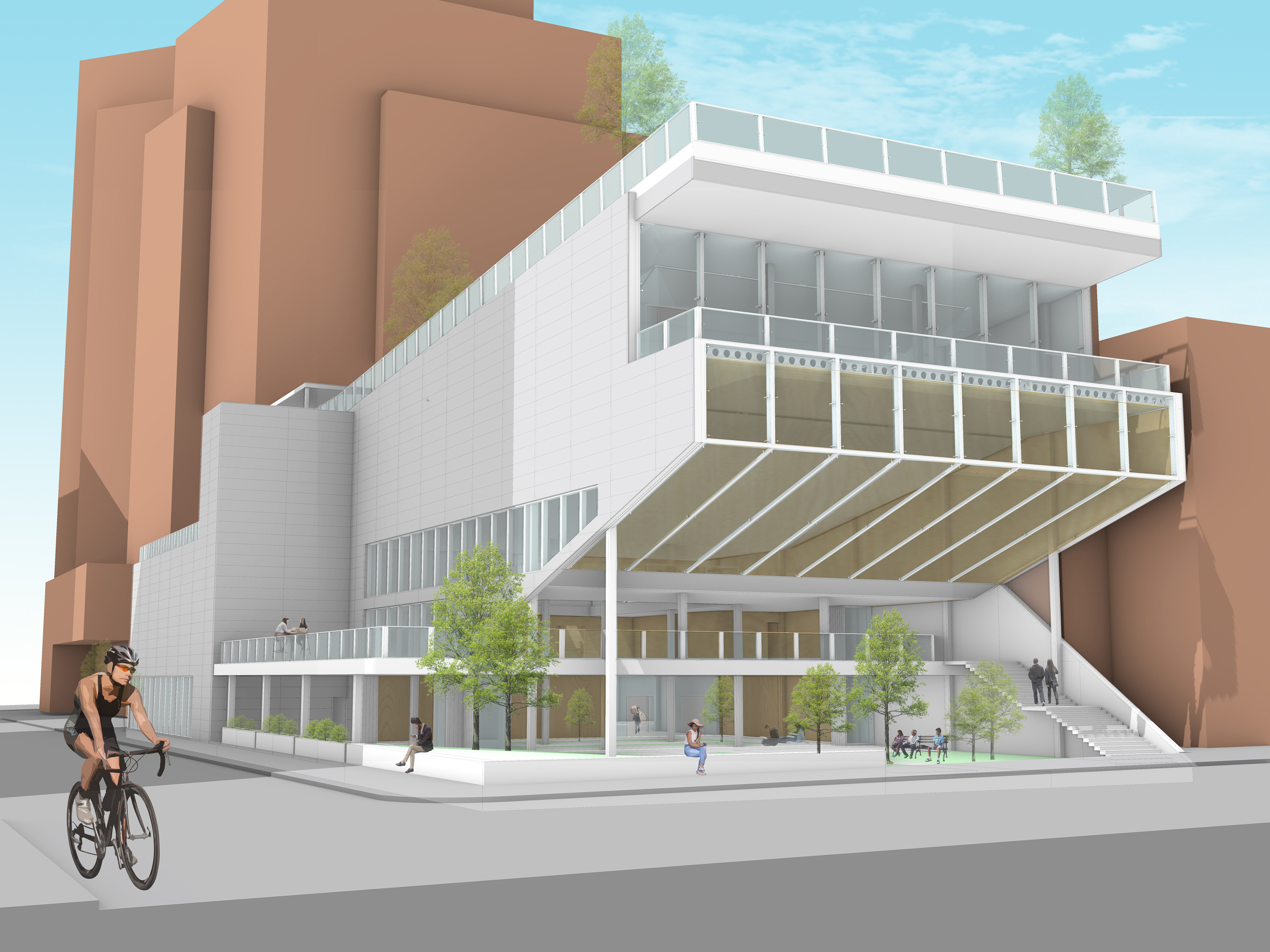
Summer Rendering showing Open Walls
